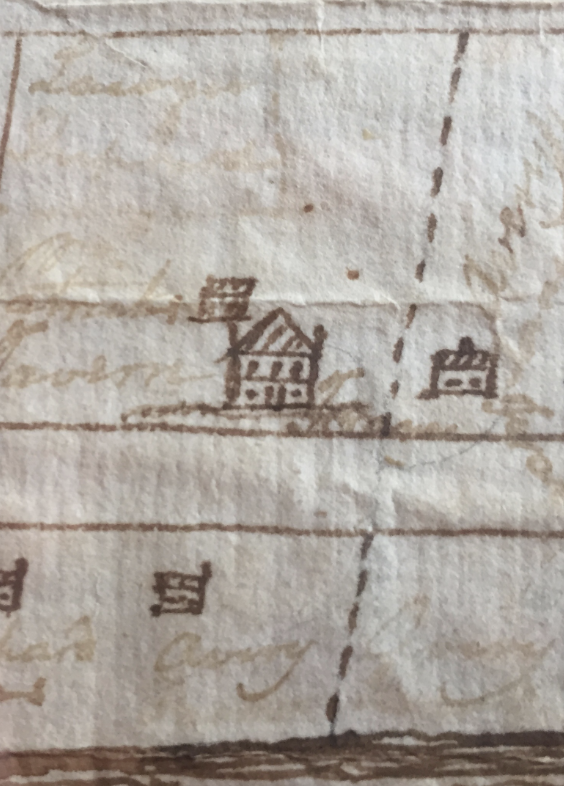
Patrick Tavern History
Aurora Village Historian Linda Schwab Ph.D. provided the information for this page.
Joshua Patrick’s tavern was erected in 1793. The method of construction was post and beam. Sketches from 1795 and 1805 show the building we know today.
1795 (Seth Phelps)
1805 (Humphrey Howland)
The 1795 map shows a small building immediately behind the Tavern. This looks like a one-story frame house and might be the office of Daniel Shephard, a lawyer, whose name is also on the lot (not visible in the sketch).
The 1805 sketch gives a perspective view, which shows a one-story extension on the back. This was probably a kitchen, suggested by the chimney on the wall shared with the main building, and might also have had a small room or two for family or a servant, most likely a hostler to see to the horses of the guests. The cobbler shop of Elias Avery remains on the right, but there is no small building immediately behind the tavern; it was probably moved. There is a log barn (as indicated by stippling, the small dots to designate a structure) at the east end of the lot.
In its early years, the Tavern was a place of hospitality and the site of public activities, such as sheriff’s sales. Thus it would be reasonable to have an adjacent lawyer’s office. Around 1819, Daniel Shepard began construction of what is now known as Peter Fort House; it was completed by his son Charles.
The functions of the Tavern required open space, where horses and vehicles could be kept while guests were inside. Because Aurora extends along a lakeshore, there was no New England-style common, so smaller open spaces provided that function. A well-known story of a circus visit including an elephant, probably between 1808 and 1816, suggests the space remained open for some time.
In these early sketches, the entrance is at the same grade as the road. There is no porch, or even a covered entry, although covered entries did exist at this time. The Stone-Tolan House in Rochester, New York, is an example.
Around 1830, the business district moved from Dublin Hill Road, then Farmer Street, Dublin Hill, or Dublin Lane, to the area of the Aurora Inn. The Dublin Hill area became residential, with working families of various backgrounds including Irish, African-American, and English.
The next image of the building is this circa 1935 photo, probably made in connection with placement of the historic marker.
Many residents remember the building this way. It was dark green with white trim, a shallow porch, and a two-story extension on the back, somewhat awkwardly joined to the main structure and raised on a stone foundation. There were no buildings on the east side of the site.
It seems likely that all the new features, porch, second story, and foundation, might have been added around the same time. The style of the porch and its pillars suggests the era 1870-1880, as does some but not all of the foundation work. The style of the foundation is more easily seen in the basement interior, some of which is dressed stone and some “rubble,” that is, stacked and not dressed stone.
Existing interior room framing, as well as what was removed, is full-dimension lumber. In Village Historian Linda Schwab’s experience of Aurora buildings, this typically correlates with construction starting around 1880, where the construction can be dated from other sources.
The east side of the lot is empty of buildings and looks rather beaten down, consistent with a photo in early spring; two trees show slight evidence of leaves emerging. The short sections of fence are post and rail.
By the 1960s, James and Mamie Flynn had a well-kept lawn and a screened porch on the east side of the house, on the extension. Jim was the barber. Mamie Flynn’s sandwiches, fondly recalled by at least one neighborhood boy, made the porch and its appointments memorable.
Sketch by John Miller.
A building erected in 1793 and seeing extensive public and residential use inevitably enters a period of restoration for new uses.



